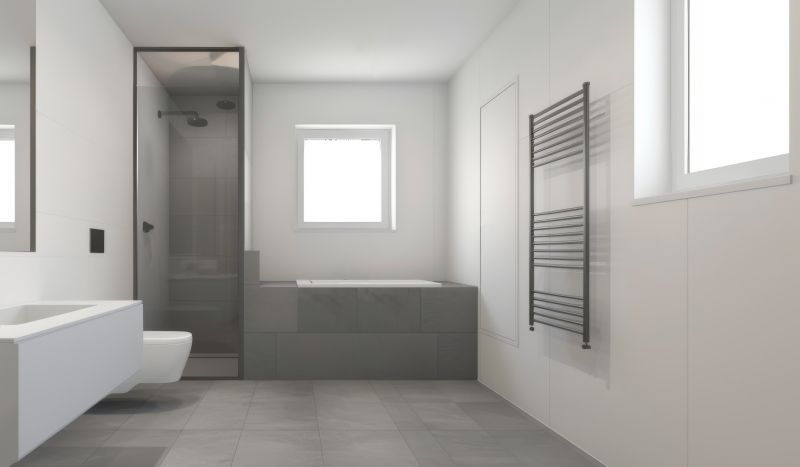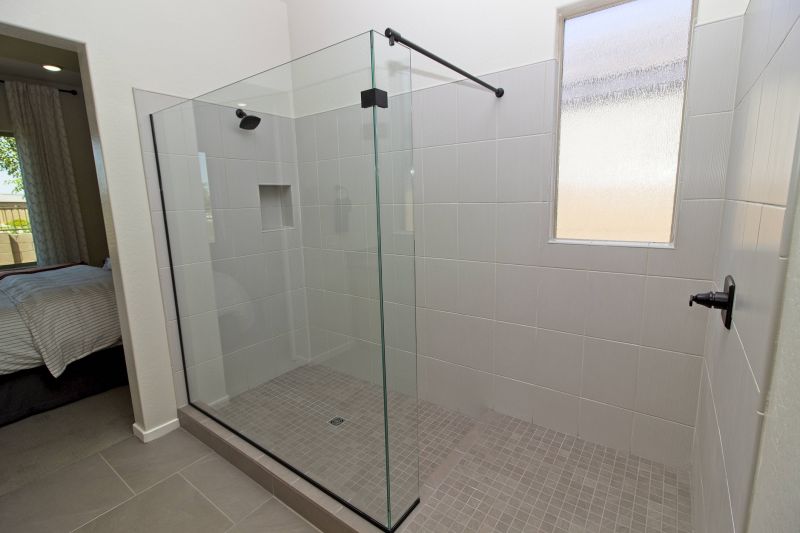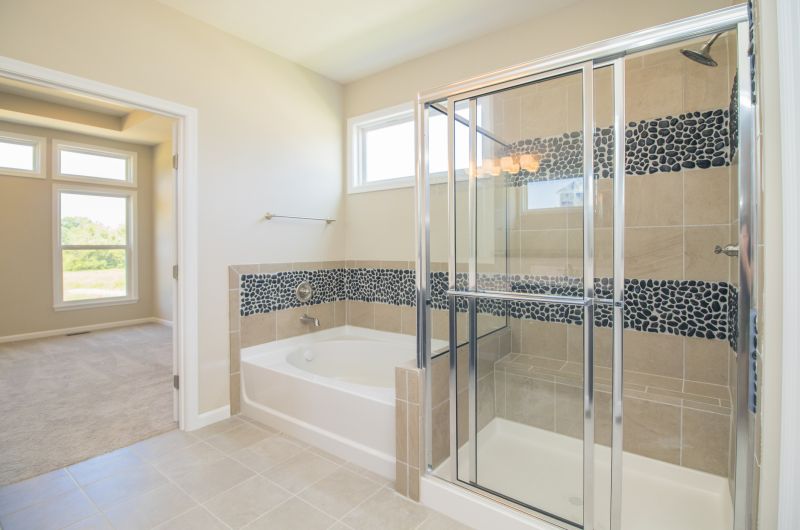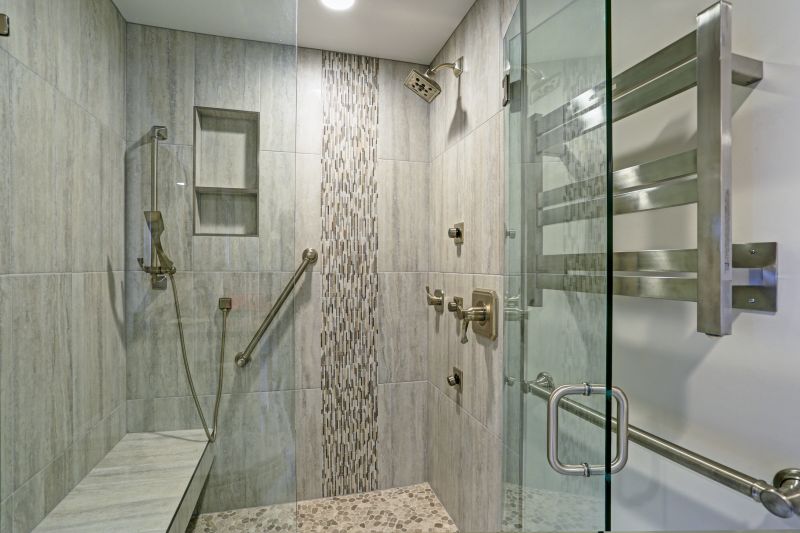Optimized Shower Layouts for Tiny Bathrooms
Corner showers utilize two walls to create a compact enclosure, ideal for maximizing space in small bathrooms. They often feature sliding or pivot doors to save room and can be customized with various glass styles and tile patterns for a modern look.
Walk-in showers eliminate the need for doors, offering a seamless and open feel. These layouts are perfect for small bathrooms aiming for a minimalist aesthetic, with options for bench seating and built-in niches to optimize storage.




In small bathrooms, the choice of shower enclosure can significantly influence the perception of space. Frameless glass doors create an open, airy feel by reducing visual barriers, making the room appear larger. Conversely, textured or patterned glass can add privacy and style without sacrificing space. Shower designs that incorporate built-in niches or shelves help keep essentials organized without cluttering the limited area.
| Layout Type | Advantages |
|---|---|
| Corner Shower | Maximizes corner space, suitable for small bathrooms, customizable with various door options. |
| Walk-In Shower | Provides an open feel, accessible, and easy to clean, with flexible design options. |
| Shower-Tub Combo | Combines bathing and showering, ideal for multi-use small bathrooms, saves space. |
| Neo-Angle Shower | Efficient use of corner space, allows for larger shower area within small footprint. |
| Recessed Shower | Built into the wall for a sleek look, saves space and provides additional storage. |
The selection of fixtures and accessories also plays a role in small bathroom shower layouts. Compact shower heads, wall-mounted controls, and space-saving shelving can enhance usability without crowding the area. Choosing neutral or light-colored tiles and reflective surfaces can further open up the space visually, creating a brighter and more inviting environment.
Understanding the various small bathroom shower layouts and their advantages allows for better planning and customization. Whether opting for a corner enclosure, a walk-in design, or a combination of both, the goal remains to maximize space efficiency while maintaining a cohesive look. Effective use of materials, fixtures, and layout principles can transform compact bathrooms into practical retreats.

